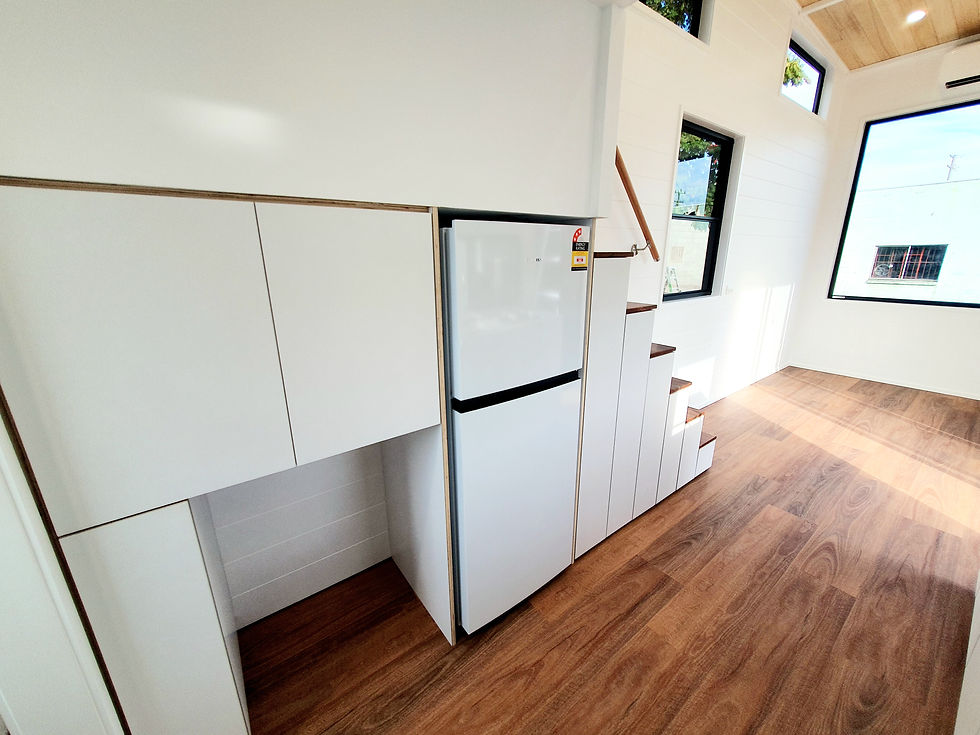

TINY HOMES
The Art of Living
Due to the rising pressure of housing prices in 2022 Carberry Designer Homes developed "Simplicity Tiny Homes" which was an affordable solution for accomodation during the housing crisis on the Sunshine Coast.
UNFORTUNATELY THE COUNCILS AND GOVERNMENTS WERE NOT AS ACCEPTING AS THESE DWELLINGS BEING USED FOR PERMANENT LIVING SO WE RELUCTANTLY PULLED OUT OF THE MARKET.
WE ARE ABLE TO BUILD THESE TO STANDARD HOWEVER IT IS NOT WHAT WE FOCUS OUR EFFORTS ON BECAUSE OF ALL THE RESTRICTIONS.
All tiny homes are built on fully certified and compliant dual or tri - axel trailers rated 3.5 - 4.5 tonne (depending on the size of the home) , VIN, Electric Brakes, Breakaway System, 50 or 70mm ball coupling, 4 stabilising legs for levelling and tie down lugs.
If you would like a small home or granny flat built onsite please do contact us!
Bentley 7.2
Dimensions: 3.8 | 7.2 | 2.4
Sleeps: 1-2 people

Product Description
This cabin was designed to create a great feeling of space inside. The high ceilings coupled with huge windows boasts the cabin with an abundance of natural light. The cabin accommodates for every area of living.
The stunning gas strut servery window with breakfast bar brings outside living, in and vice versa making for a wonderful air-bnb retreat or back yard spare living area for friends or family.
The decor focuses on a clean and fresh look with white cupboards and brushed gold accessories throughout and has plenty of storage to boot!
A must see cabin inside.




















The Art of Living

INCLUSIONS
-
Cyclone (C2) engineered steel frame
-
R2.0 Thermal sound insulation in walls and ceiling
-
Aircell insulation wrapped behind cladding
-
Waterproof, lightweight, Insulated single sheet sub floor
-
Safety Switchboard
-
Double pole switches and power points throughout
-
High Pressure laminated lightweight plywood cabinetry
-
16L Instantaneous Gas Hot Water System
-
Dual Gas Regulator
-
Hose connection
-
Aluminium Windows and Doors with Flyscreens
-
Gas Strut Servery Window
-
Water Inlet
-
15 amp Power Inlet

FIXTURES & FITTINGS
-
VJ wall lining
-
Paulownia natural timber ceiling planks (stained to choice of colour)
-
High pressure laminated plywood cabinetry throughout (colour choice available)
-
Soft close drawers and hinges throughout
-
Vinyl floor planks (colour choice available)
-
External colourbond trimdek roof and wall cladding with weathergroove feature wall
-
Brushed gold handles and tapware
-
Lighting throughout including 3 pendants, 2 wall lights and 3 downlights
-
Space for 125L Fridge Freezer
-
Space for Standard Size Washing Machine

QUALITY APPLIANCES
-
Franke 60cm electric oven
-
Franke dual gas burner cook top
-
Franke 60cm pull out rangehood
-
Mains plumbed toilet (composting toilet choices available, extra charges apply)
-
EXTRAS CHARGES APPLY - 2.5kwh Mitsibushi Airconditioning Unit
Belle 7.2
Dimensions: 3.8 | 7.2 | 2.4
Sleeps 2 - 4

Product Description:
This Cabin fits a whole lot into a little space and still manages to feel spacious! It has incredibly high ceilings in the living area alongside the 1800 x 1800 feature window. This is definitely our signature trend at Simplicity Tiny Homes, lots of light and high ceilings.
The queensize upstairs loft has 1.8m standing height next to the bed and the option alongside a small wardrobe. The kitchen has a 2700 kitchen benchtop and stairs with plenty of storage beneath inclusive of a 205l fridge freezer space.
Perfect for a getaway cabin for guests, family or friends!



















INCLUSIONS
-
Cyclone (C2) engineered steel frame
-
R2.0 Thermal sound insulation in walls and ceiling
-
Aircell insulation wrapped behind cladding
-
Waterproof, lightweight, Insulated single sheet sub floor
-
Safety Switchboard
-
Double pole switches and power points throughout
-
2.7m kitchen benchtop with high pressure laminated lightweight plywood cabinetry
-
Pressed Tin Splashback
-
16L Instantaneous Gas Hot Water System
-
Dual Gas Regulator
-
Hose connection
-
Aluminium Windows and Doors with Flyscreens
-
Water Inlet
-
15 amp Power Inlet
-
Queensize Mezzanine

FIXTURES & FITTINGS
-
VJ wall lining
-
Paulownia natural timber ceiling planks (stained to choice of colour)
-
High pressure laminated plywood cabinetry throughout (colour choice available)
-
Hardwood Stair Treads and carpet mezzanine
-
Soft close drawers and hinges throughout
-
Vinyl floor planks (colour choice available)
-
External colourbond trimdek roof and wall cladding with weathergroove feature wall
-
Brushed gold handles and tapware
-
Lighting throughout
-
Space for standard size washing machine
-
Space for 205l fridge freezer

QUALITY APPLIANCES
-
Franke 60cm electric oven
-
Franke four gas burner cook top
-
Franke 60cm pull out rangehood
-
Mains plumbed toilet (composting toilet choices available, extra charges apply)
-
EXTRA CHARGES APPLY - Mitsubishi 2.5kwh reverse cycle air conditioning unit