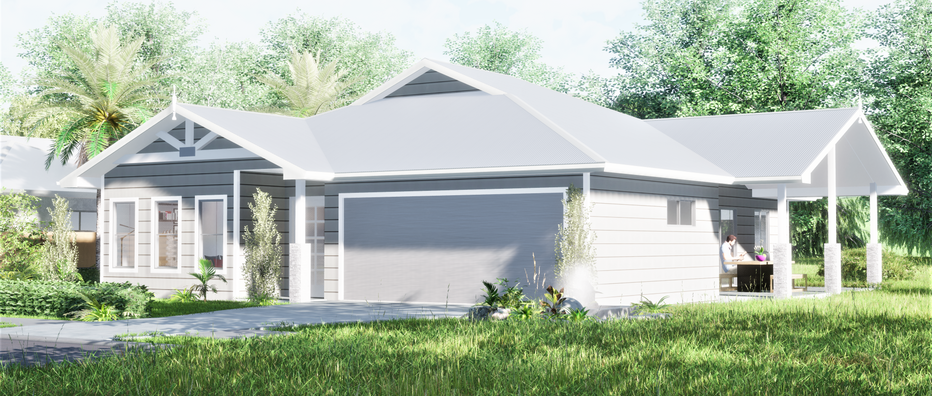
The Buderim
Bed
6
Bath
3
Living
2
Garage
2
Size
358sqm
The BUDERIM is a traditional hamptons/Queenslander design that boasts large bedrooms, open-plan living areas, a media room and separated living. Best of all, the BUDERIM offers a large veranda to take in the breeze and views to the rear of the home.
The BUDERIM can be modified for flood zoned blocks, with car-parking and storage underneath, or even built on upward-sloping sites.
As an option, the BUDERIM can be built on a slab in either brick or rendered AAC.
The Beerwah
Bed
4
Bath
2
Living
2
Garage
2
Size
360 sqm
The BEERWAH is a great country home with a hamptons feel. The design offers spacious open-plan living, extra-large bedrooms, generous laundry, and a large rumpus/media room which can be separated with optional cavity doors.
The main living room opens up to a wrap-around deck and outdoor area, allowing plenty of light and breeze into the home.
The BEERWAH looks great in a country/hamptons facade, but can also be modified for a modern skillion roof and mixed cladding facade, or even a contemporary slab home.
-
Suitable for steep blocks & flood zones
The Hamptons
Bed
4
Bath
2
Living
2
Garage
2
Size
228sqm
The HAMPTONS is a classic hamptons-style home suitable for estates, satisfying most covenants.
For side-sloping sites, the HAMPTONS can be raised, or placed on a slab with a raised deck.
The HAMPTONS can also be modified with a skillion roof and mixed cladding, for a modern look, or hip roof and rendered for an ultra-modern look.
-
Raised or slab
-
Suitable for flood zones
-
Optional facades available
The Beechmeere
Bed
3
Bath
3
Living
2
Garage
2
Size
303 sqm
The BEACHMEERE is a great coastal-style home. The design offers spacious open-plan living, extra-large bedrooms and a large rumpus/media room. However, the highlight of the home are the verandas, offering expansive outdoor living to take in the most that a beachside location has to offer.
The BEACHMERE is a great design for flood zoned blocks, but also for building underneath at a later stage, to make the home larger, or convert to dual dwelling.
The BEACHMERE looks great in a split skillion roof, but can also be given a traditional or hamptons facade.
-
suitable for steep blocks
-
suitable for flood zones
-
build underneath in the future
The Bokarina
Bed
7
Bath
2.5
Living
3
Garage
2
Size
311 sqm
The BOKARINA is a great home for estates on smaller blocks. Offering 6 bedrooms and 3 living areas, it is a great design for larger families.
The design offers spacious open-plan living, extra-large bedrooms, and 2 large rumpus/media rooms which can be separated with optional cavity doors.
The BOKARINA looks great in a country/hamptons facade, but can also be modified for a modern skillion roof and mixed cladding facade, or even a contemporary hip roof style.
-
Suitable for large families
-
To suit estate blocks
-
Separated parent's retreat
The Bribie
Bed
4
Bath
2
Living
1
Garage
2
Size
216 sqm
The BRIBIE is a great beach style home. Designed to maximise views to the front of the home, the BRIBIE is also suitable for upward-sloping blocks and flood-affected blocks.
Boasting a soaring raked ceiling with attic louvres to maximise breezes, and over-sized bedrooms, the BRIBIE also offer a sweeping full-length deck.
As an option, the garage may be raised and converted into a media room and a variety of facades and cladding is available.
-
Suitable for steep blocks
-
Suitable for flood zones
-
Maximise views and breeze
The Coolum
Bed
4+
Bath
2
Living
1
Garage
2
Size
248 sqm
The COOLUM is a great executive-style home, perfect for steep upward-sloping blocks. With a modern, sleek design, this home offers spacious bedrooms and open living areas.
The home is designed to maximise views to the front of the block. Depending on the gradient, a granny flat can be added behind the garage.
The COOLUM looks great in a modern style, but can also be designed with a skillion roof and mixed cladding facade for a beachy look, a contemporary hip roof style, or even a Hamptons style.
-
Suitable for upward sloping sites
-
Lift accessible
-
Maximise views to front of home
The Milan
Bed
4
Bath
2
Living
2
Garage
2
Size
267 sqm
The MILAN is a great design for narrow estate blocks. Despite a small footprint, the design offers spacious open-plan living, separated with an upper level retreat/media room.
The main living room opens up to a large outdoor area, allowing plenty of light and breeze into the home - with room for a plunge pool!
The Milan looks great in a modern skillion roof and mixed cladding facade, but can also be modified for a contemporary hip roof look, or even a Hamptons style.
-
Suitable for smaller blocks
-
Separate rumpus and bedrooms
-
Optional facades available
The Montpelier
Bed
5
Bath
2
Living
2
Garage
2
Size
250 sqm
The MONTPELLIER is a cost-effective executive-style home, perfect for gated communities. With a modern, sleek design, this home offers spacious bedrooms and open living areas.
Best of all, the home has a separated upper-level retreat/media room and a lower area for teenagers to come and go.
The MONTPELLIER looks great in a modern skillion roof and mixed cladding facade, but can also be modified for a contemporary hip roof style, or even a Hamptons style.
-
Suitable for estates
-
Can be modified for flood zones
-
Optional facades available






























